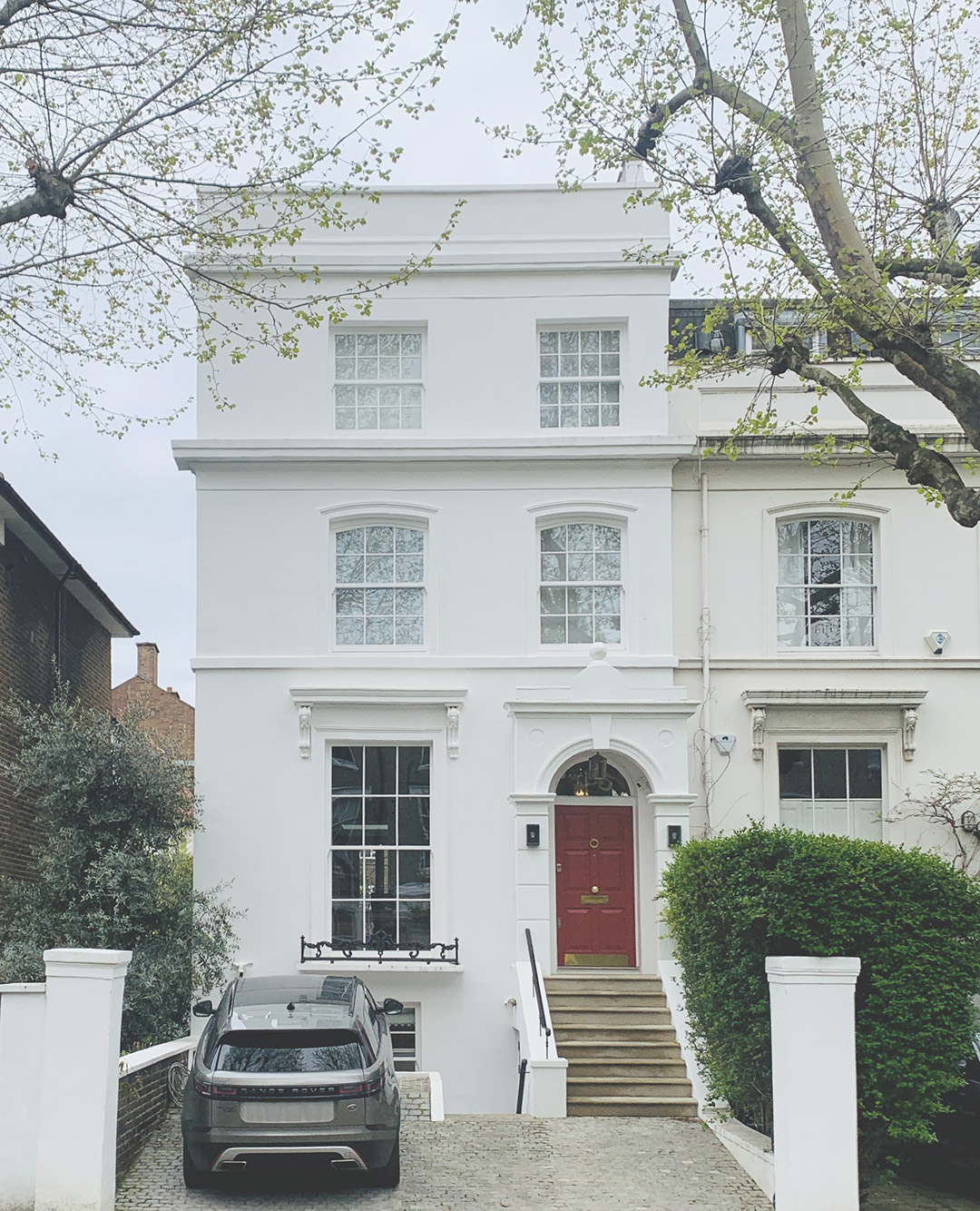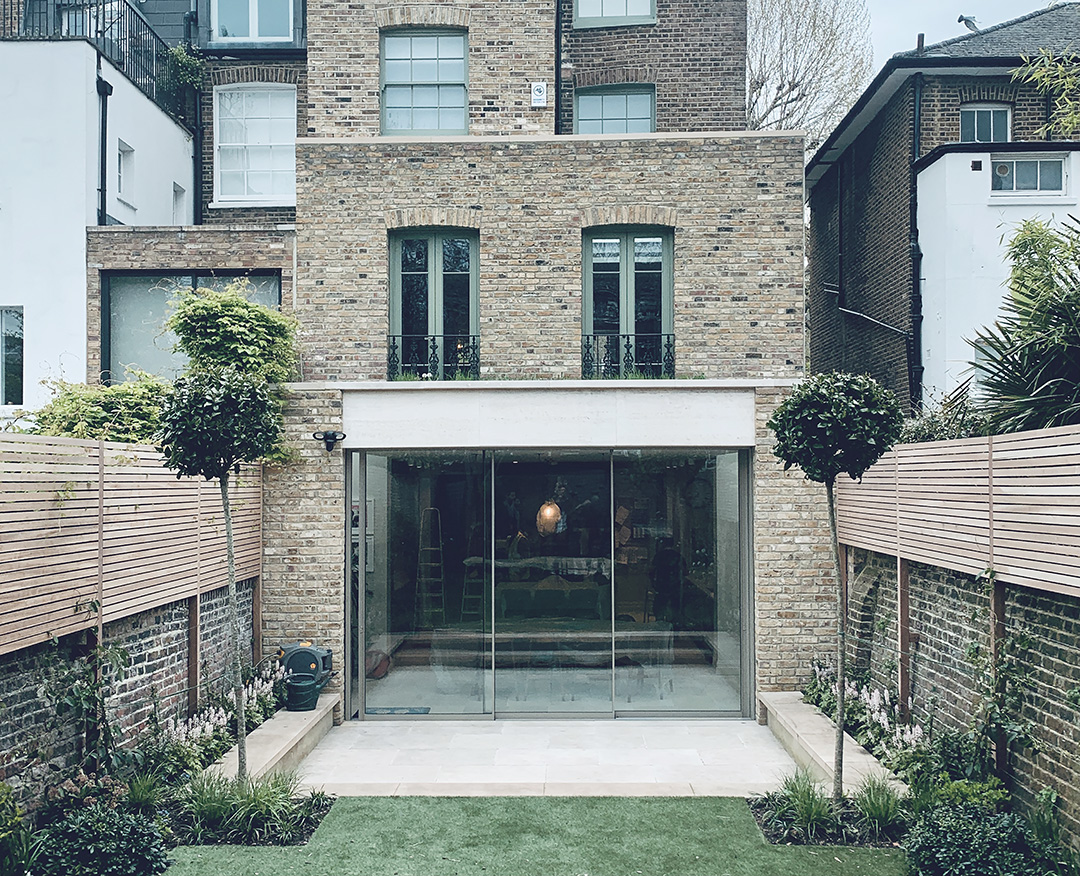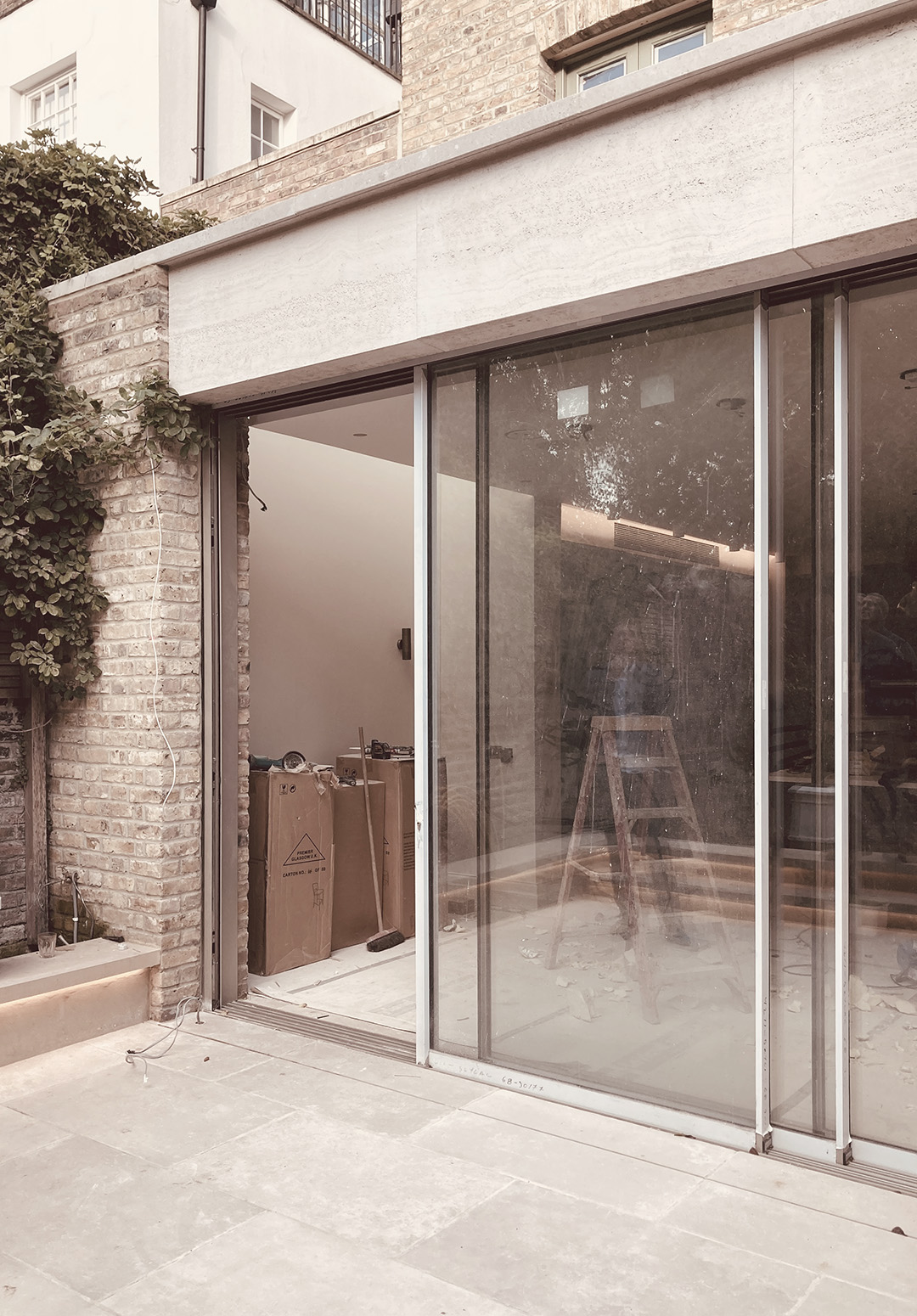Our works » Hammersmith
End of Terrace Villa, Hammersmith
Completed: 2022
Practice Roles: Architect, Contract Administrator, and Quantity Surveyor
Consulting Engineer: Milk Structures
Contractor: Nader Construction Ltd
Our clients were looking to add space in various parts of the house, but more than that, to create the feeling of space which was sorely lacking. Planning permission was secured for a rooftop gym and full-width rear extensions at lower and raised ground floor levels. This enabled expansive living spaces that feel natural, and even original, in terms of their relationship to the house. The floor levels were regularised with the front of the existing house and a new staircase with a sweeping oak handrail connects all five floors.
The extended rooms at the rear include carefully positioned skylights and windows to take advantage of the west-facing aspect. A double reception at raised ground floor overlooks a green roof through two Juliet balconies. A skylight within a central ceiling coffer is aligned with a fireplace and bar on opposite sides of the room. The dining room at lower ground floor has exposed brick walls either side below thin skylights that cast sunlight down the outer walls and avoid glare. BSA designed the walnut dining table with curved ends to allow flexibility and ease of circulation – out through the bronze sliding windows and onto the limestone terrace.




