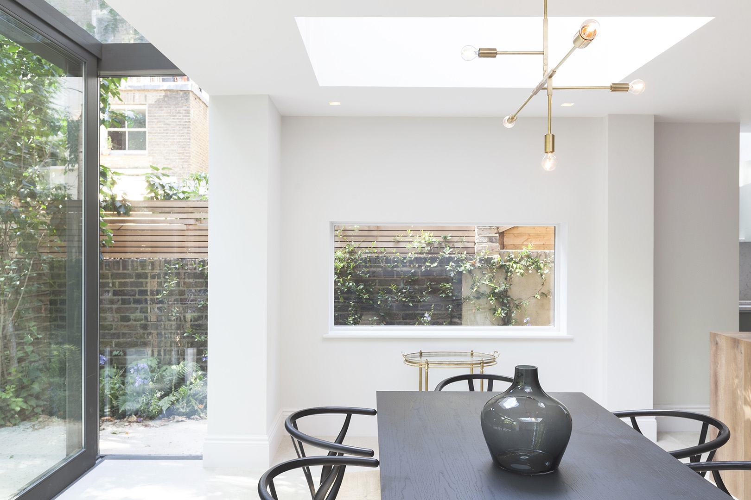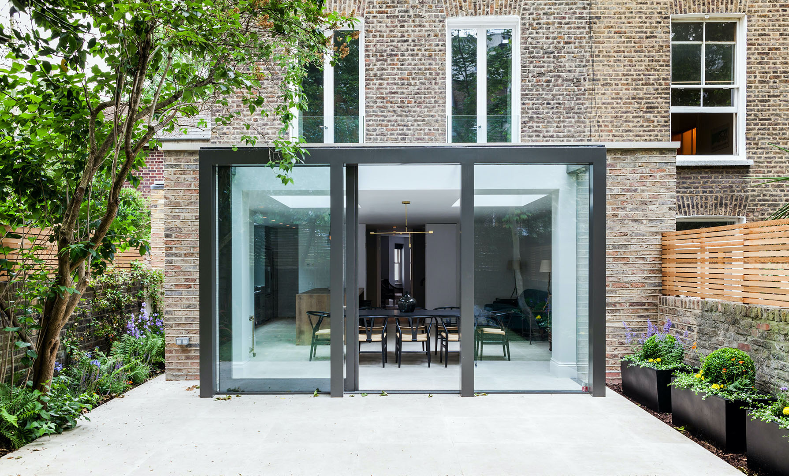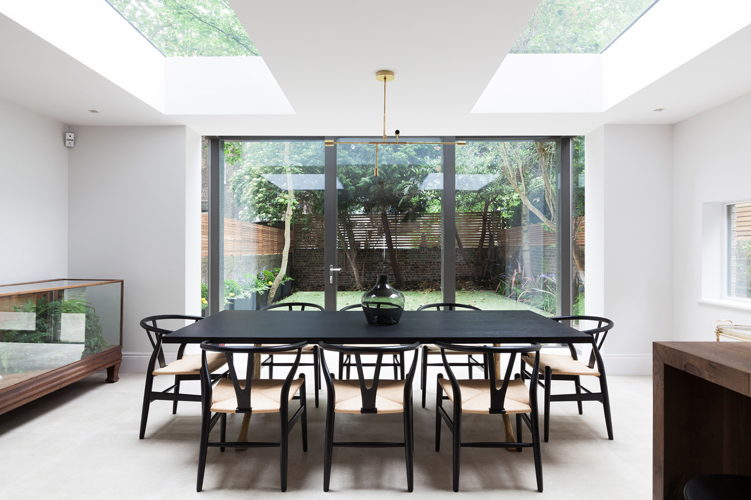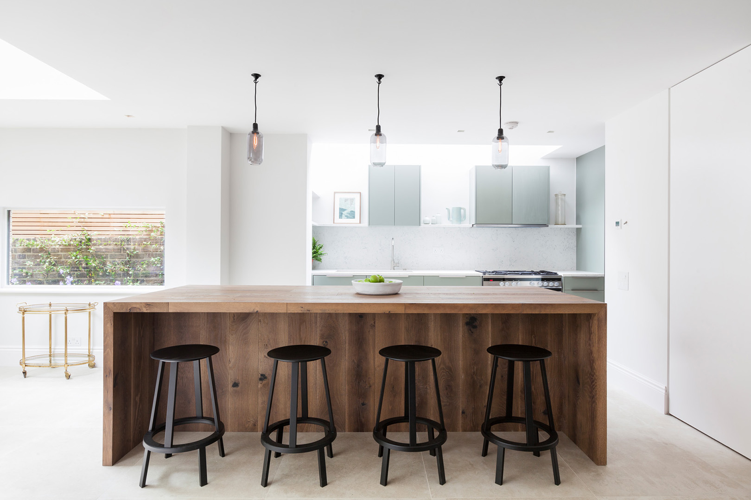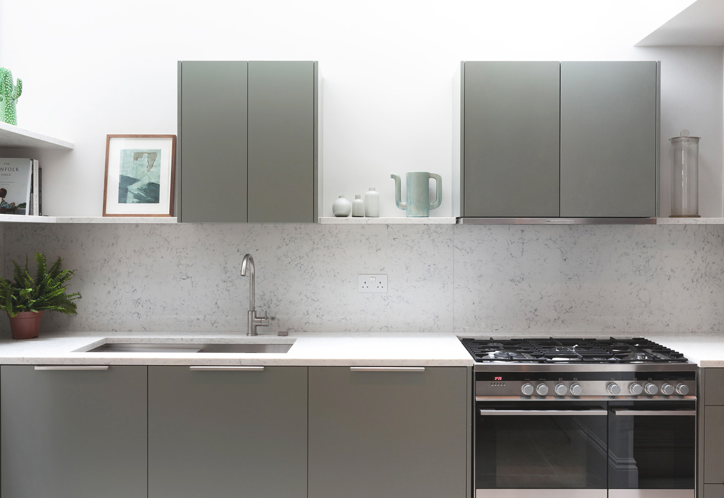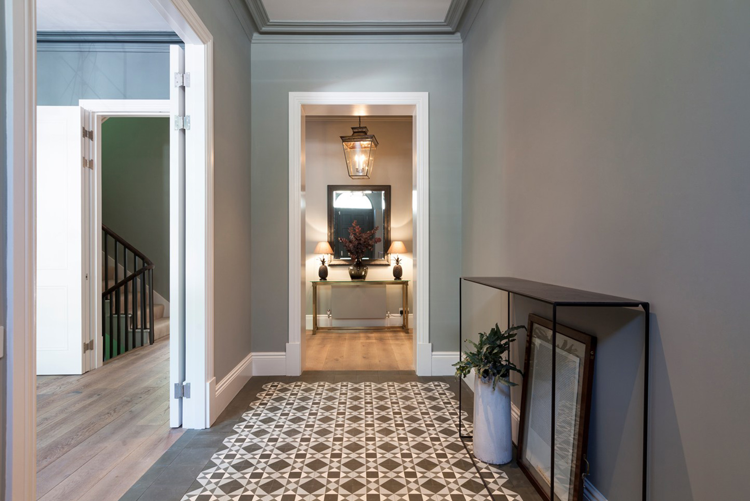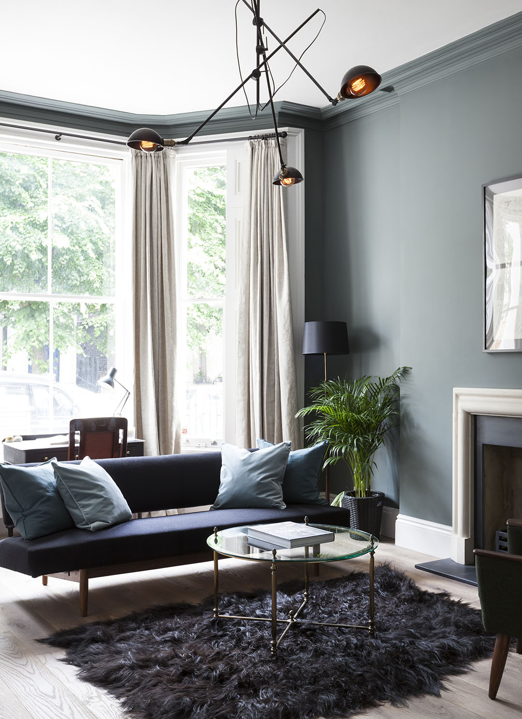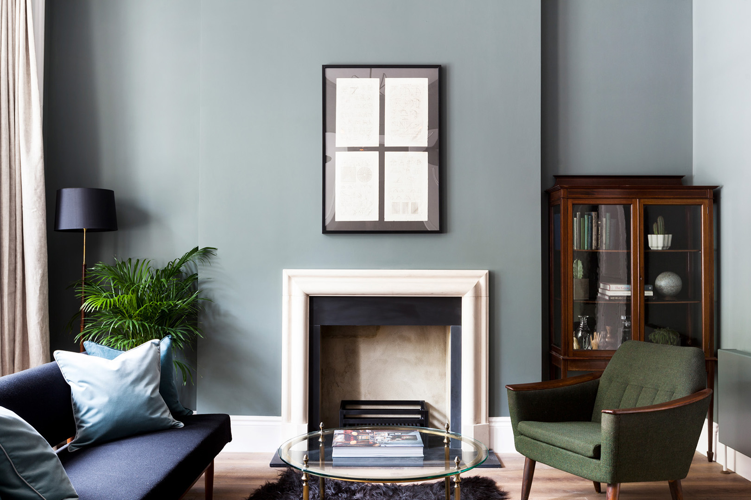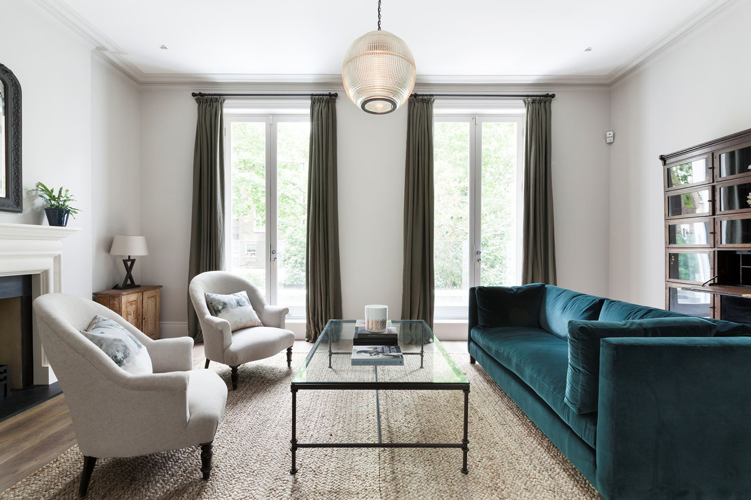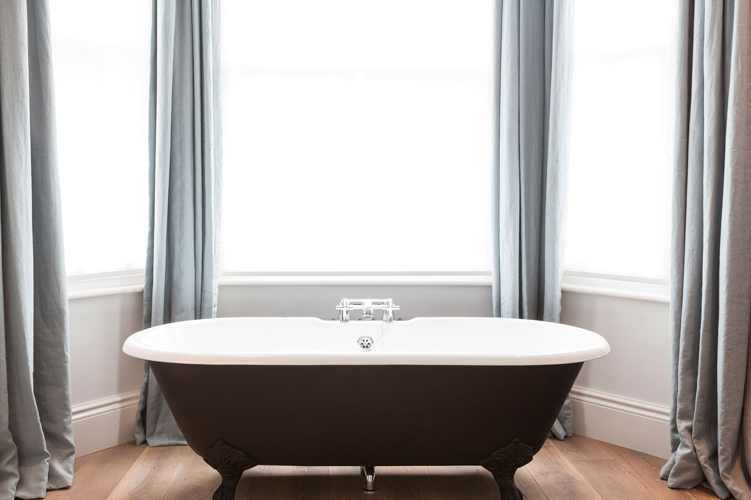Our works » Notting Hill
Villa Amalgamation, Notting Hill
Completed: 2016
Practice Roles: Architect and Quantity Surveyor
Consulting Engineer: Howard Cavanna
Contractor: AWAD Ltd
Our starting point was to re-connect this sub-divided villa was to re-think the circulation. This meant relocating the staircase away from the traditional entrance hallway – offering a spacious arrival. The new stairwell is central, against the party wall, in the darkest part of the plan and provides the most efficient layout. To tackle the lack of daylight an enormous skylight was inserted above the new staircase drawing you up to the top of the house.
The layout is weighted towards the principal suite, which occupies the entire first floor, but the house offers five additional bedrooms and a total of four bathrooms and two cloakrooms. The layout is highly efficient yet uncompromised in offering optimal living spaces with different conditions to suit their functions. Permission for a rear and side extension helped provide additional floor area for storage and services so that the layout appears effortless.

