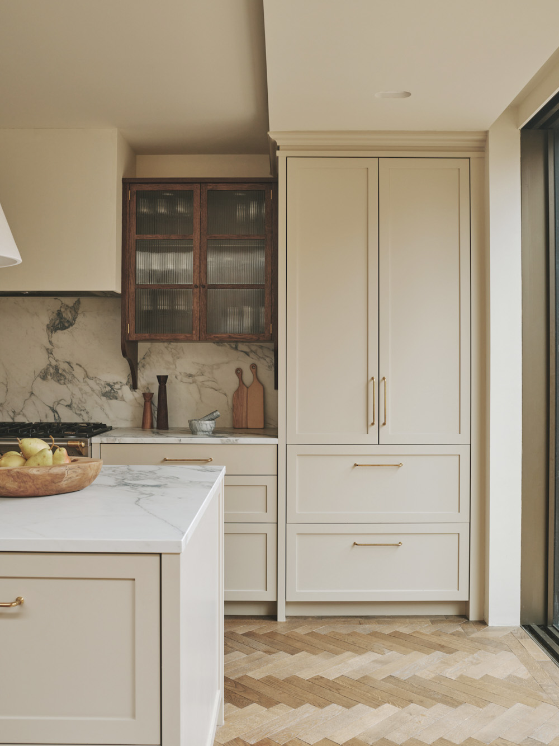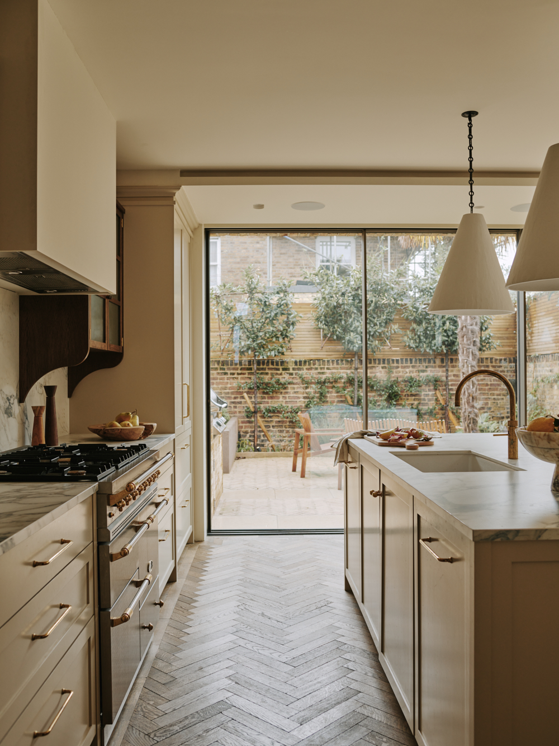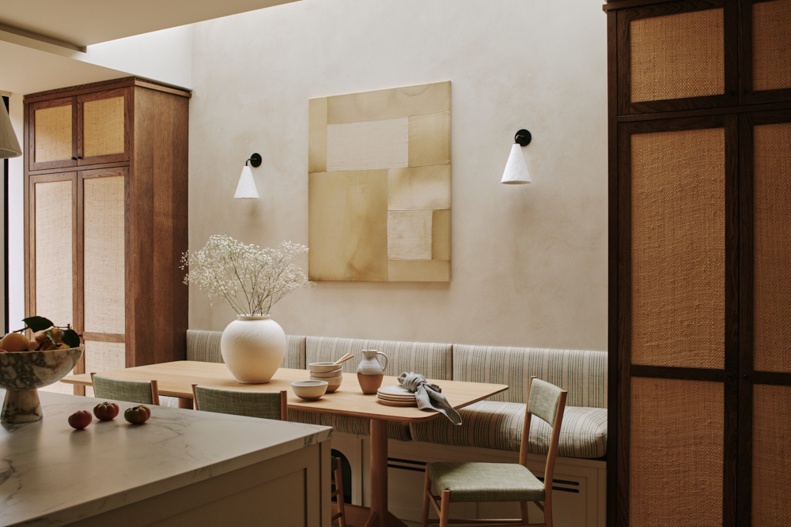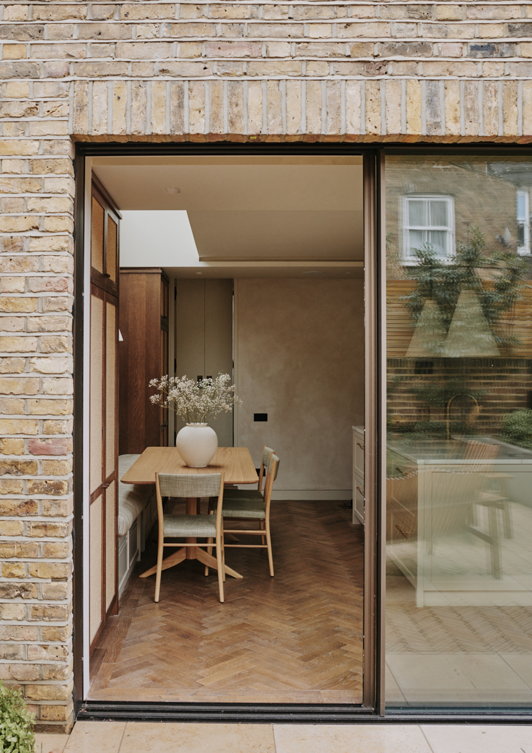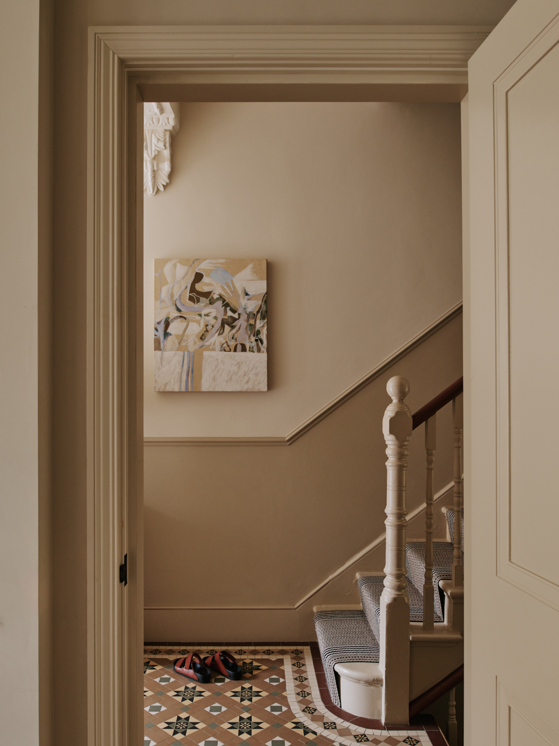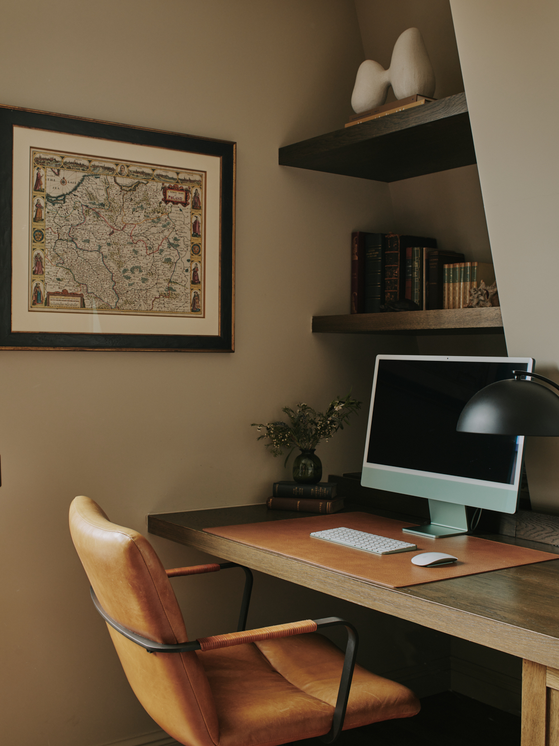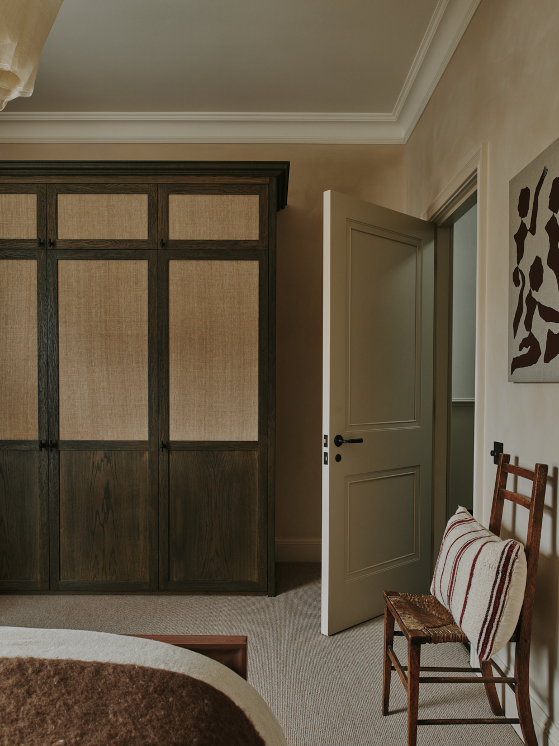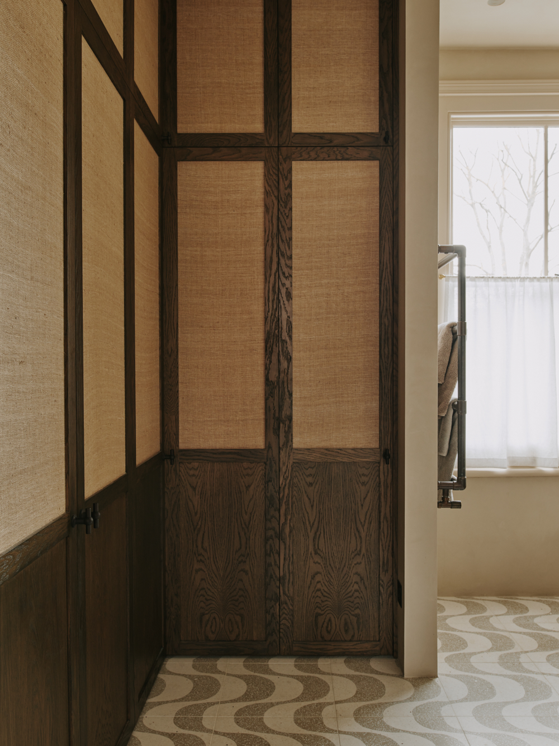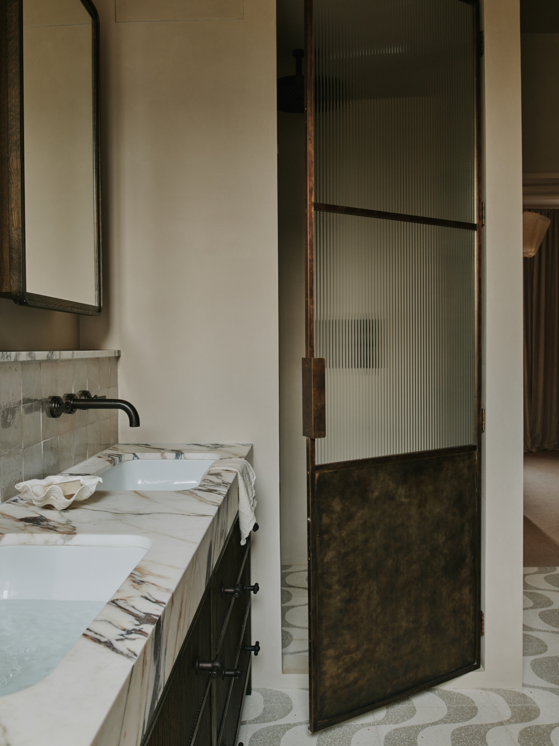Our works » Parsons Green
End of Terrace, Parsons Green
Completed: 2022
Practice Roles: Architect, Contract Administrator, and Quantity Surveyor
Consulting Engineer: Milk Structures
Contractor: Business Prestige Ltd
Interior Designer: Design & That
Planning permission was secured for extending to the rear at ground floor and second floor levels and excavating a full basement. The result is a five-bedroom plus a dedicated study in the rear ‘pod’. The house required significant structural repairs and the brief demanded a new layout with controlled access to light. A Coelux artificial skylight was used to bring the feeling of daylight and sunlight to the basement media room and a north-facing rooflight over the ground floor side extension evenly and generously lights the breakfast table. Tactile materials give the rooms warmth and character, carrying a sensual theme throughout the house. Herringbone wood floor and rattan joinery provide a consistent palette, offset by carefully restored mouldings and cornices.

