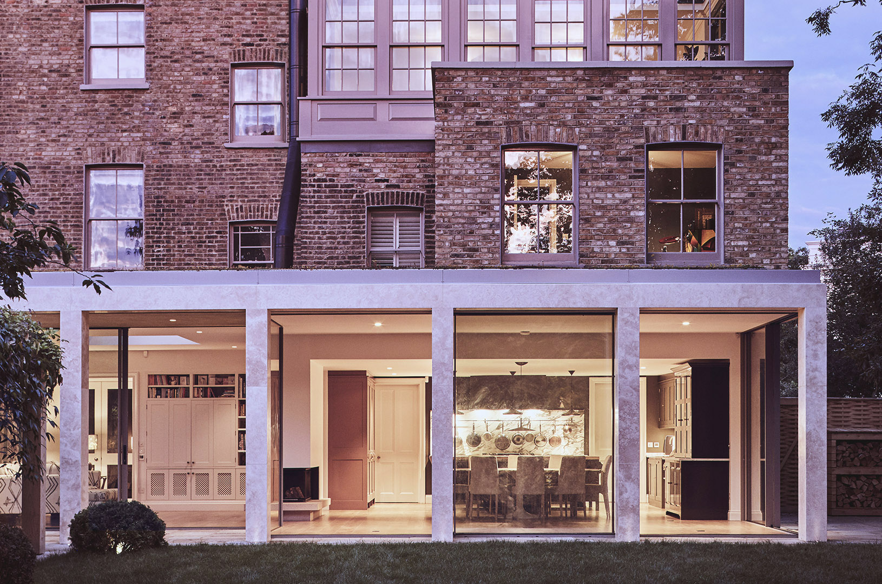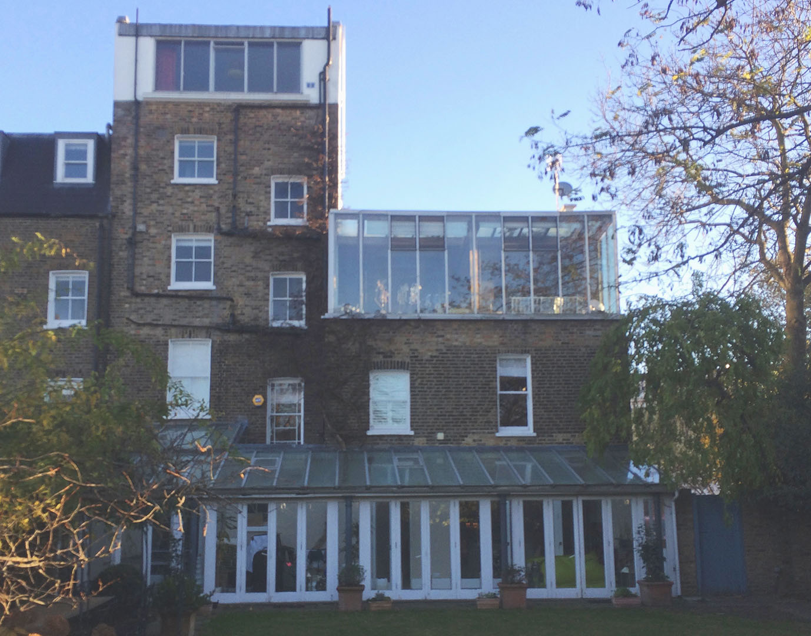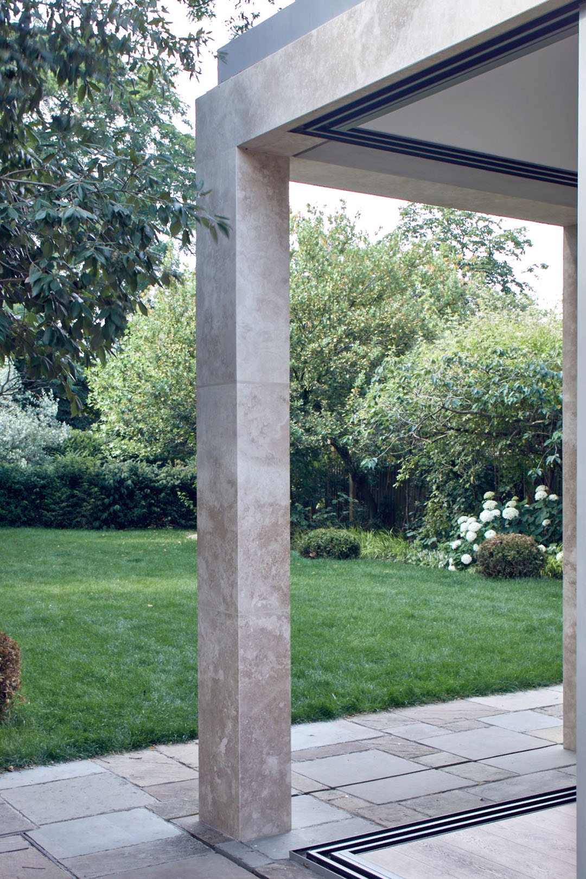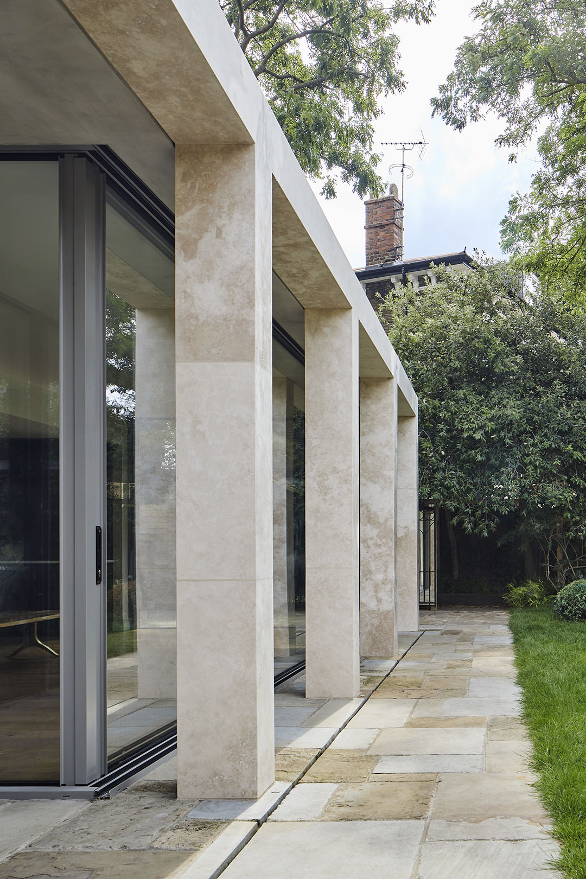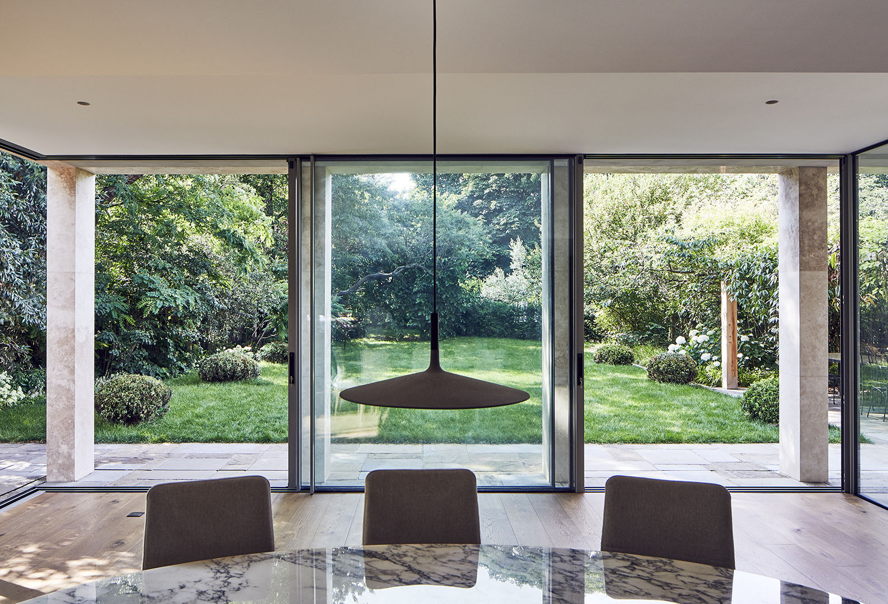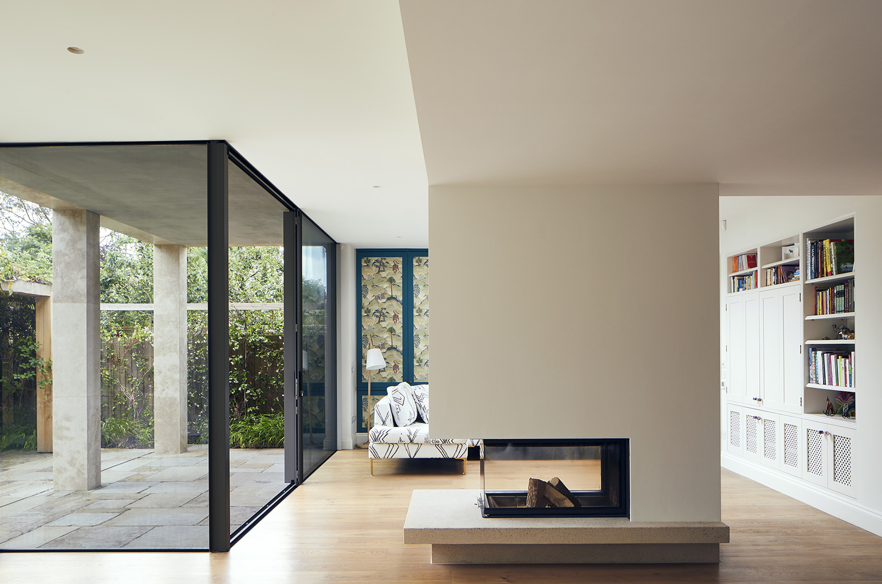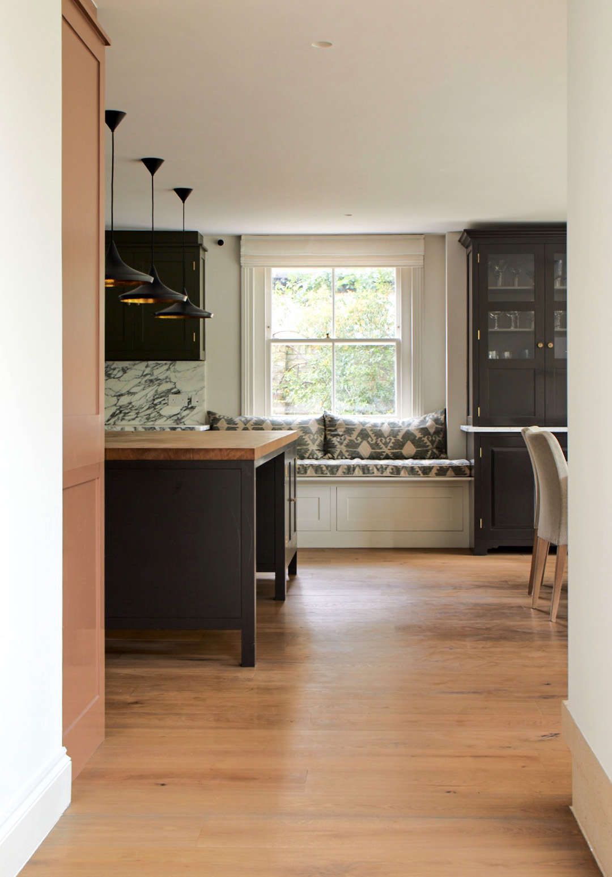Our works » Shepherd’s Bush
Villa, Shepherd’s Bush
Completed: 2018
BSA Practice Roles: Architect, Contract Administrator, and Quantity Surveyor
Consulting Engineer: Milk Structures
Contractor: Building & Decorating Ltd
Kitchen: Plain English
Often referred to as a villa or lodge, this imposing end-of-terrace house sits slightly askew, on an unusually wide and deep plot, with one of London’s truly unique gardens. From the street, the house reads as two adjoining buildings, or wings, staggered uncomfortably against each other. One wing is a squat and three-storey high, three windows wide, whilst the other is two windows wide, but five storeys high, only four of which are legible from the road.
The approach to the new rear extension was to connect and unify these ‘wings’ of the house, referencing their fenestration with the rhythm of the new five-arch colonnade across the garden threshold. The colonnade creates a deeper, stepped threshold between the garden and the house, offering covered outdoor space between the living area and terrace. The result is a light, yet monolithic addition to the house framing the views into the garden and providing much-need cohesion to the extensive refurbishment within.

